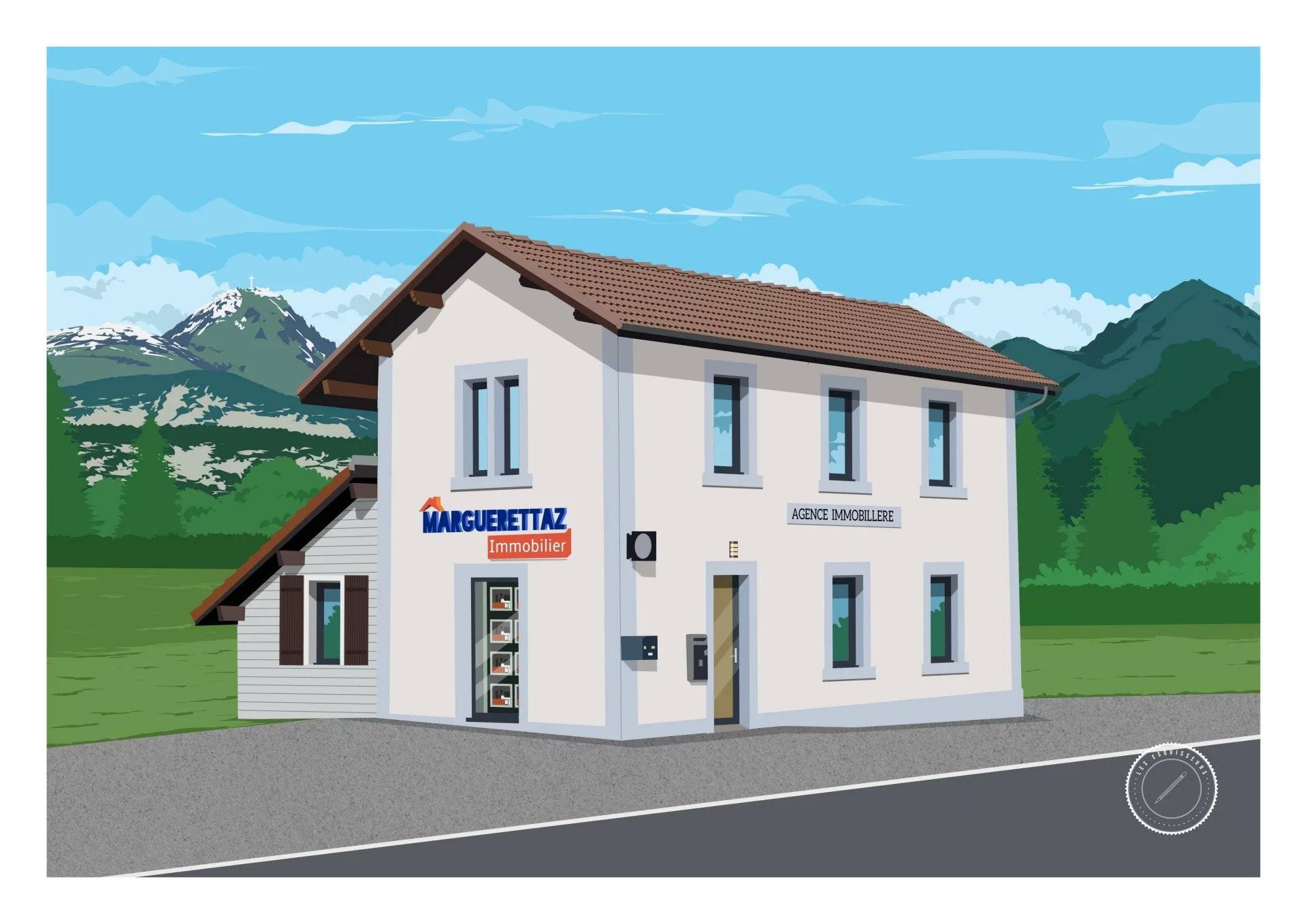5
room
102.00
m² ( 102 m² )
4
bedroom
2
2 bathrooms

427 Route du Fer à Cheval
74250
La Tour
France
NEW – EXCLUSIVE – LA TOUR – FAMILY HOME FAVORITE – ENERGY CLASS C – BRIGHT – TASTEFUL DECOR – FULL BASEMENT PARTIALLY CONVERTED – FLAT, WOODED LAND –
Located in a residential area, this pleasant house built in 1987, very well maintained and tastefully decorated, offers approximately 2,165 sq ft of usable space divided into a living area of approximately 1,076 sq ft and a fully finished basement of 1,151 sq ft, all set on a beautiful flat and wooded plot of 1,030 sq ft.
Carefully built and perfectly maintained, this first-hand house offers on the same level an entrance hall with cloakroom area, a beautiful fitted kitchen opening onto a large living room of over 50 m², bathed in light thanks to its south-west exposure, and leading to a south-facing balcony offering a pleasant view of the garden and the surrounding mountains. A hallway then leads to three comfortable bedrooms, two of which have built-in or storage space, a spacious bathroom with bathtub and shower, and a separate toilet.
The partially converted basement comprises a large multipurpose room of over 38 m² converted into a summer kitchen/laundry room, a shower room with toilet, an extra bedroom of 14.70 m² currently used as a treatment room, a large garage of almost 30 m², a workshop, and a cellar.
Outside, the flat, wooded and very well-maintained grounds feature a driveway and paved courtyard, three outdoor parking spaces and an additional carport.
This attractive house, tastefully decorated and lovingly cared for by its current owner, offers excellent features throughout: economical heating via a 2020 air/water heat pump with a wood stove as a supplement, recent re-insulation of the attic, beautiful light, living room, toilet and bathroom completely renovated in 2015, beautiful solid oak parquet flooring, large basement and plenty of storage space offering multiple possibilities, land suitable for a swimming pool and potential for extension...
Are you looking for a functional, warm and well-maintained house with a full basement, in a green setting with a view, close to all amenities and just a few minutes from the main roads? This property could be just what you are looking for.
For more information or to arrange a viewing, please contact Murielle Marguerettaz on +33 (0)6 76 47 24 69.
Energy consumption level: C - 140 primary energy / C - 102 final energy
Greenhouse gas emissions level: A - 4
Estimated annual energy cost for standard use: €1,050 to €1,490 per year
Information on the risks to which this property is exposed is available on the Géorisques website: [www.georisques.gouv.fr](http://www.georisques.gouv.fr)
Murielle MARGUERETTAZ (EI), independent sales agent registered with the RSAC in ANNECY under number 839 201 092, from the Marguerettaz real estate agency, professional license CPI 7401 2016 000 014 122.
No information available
This site is protected by reCAPTCHA and the Google Privacy Policy and Terms of Service apply.