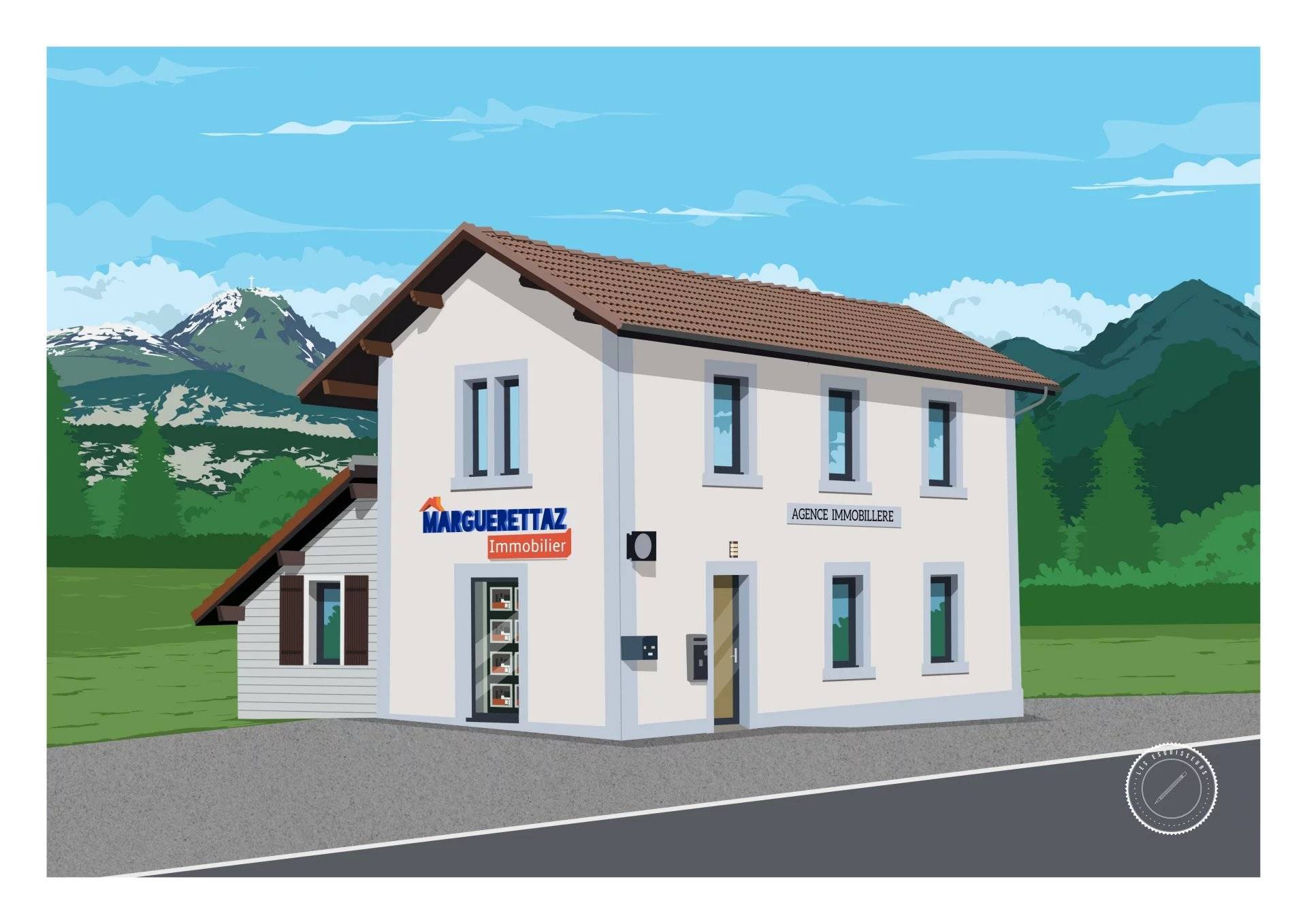5
room
123.00
m² ( 123 m² )
3
bedroom
1
1 bathroom

427 Route du Fer à Cheval
74250
La Tour
France
EXCLUSIVE – SAINT-ANDRÉ-DE-BOËGE – 20 KM FROM THONEX CUSTOMS – 25 KM FROM GENEVA CITY CENTRE – 10 KM FROM THE MOTORWAY – QUIET, RARE SINGLE-STOREY PROPERTY – HIGH-END FEATURES – ENERGY EFFICIENT – UNDERFLOOR HEATING – ENCLOSED GARDEN – HEATED SWIMMING POOL – JACUZZI – DOUBLE GARAGE – CONVERTIBLE ATTIC SPACE
Ideally located in a sought-after residential area, this elegant single-storey villa built in 1999 offers 123 m² of living space and 125 m² of convertible attic space (around 70 m² usable), set within a beautifully landscaped, enclosed, and wooded plot of 1,133 m². Surrounded by greenery and bordering an agricultural zone where construction is prohibited, this property enjoys an exceptional, peaceful environment with no direct neighbours opposite – just 20 km from the Thônex customs, 25 km from central Geneva, and 10 km from the motorway.
Designed for comfort and functionality, the home was built with quality materials and has been meticulously maintained and updated throughout the years. The entrance hall features built-in storage and opens onto a newly fitted Schmidt kitchen (2025), fully equipped with high-end appliances and ample workspace. The kitchen seamlessly connects to a bright and spacious living room, enhanced by a wood-burning insert fireplace and large windows opening onto a south-facing covered terrace, ideal for relaxing or entertaining outdoors.
The sleeping area includes three comfortable bedrooms, each with built-in wardrobes, and a modern bathroom recently renovated with a walk-in shower, double basin with custom cabinetry, and quality fittings. A separate WC completes this section.
The property also includes an insulated laundry/utility room, acting as a thermal buffer and connecting directly to the double garage, which features a large mezzanine for additional storage. The attic offers approximately 70 m² of convertible space, allowing for the creation of a home office, extra bedrooms, or a recreation room—perfect for adapting the home to your evolving needs.
Key Features and Recent Renovations
Single-storey layout, ideal for family living and accessibility
Underfloor heating powered by a heat pump (installed 2020) for excellent energy efficiency
Fireplace with insert for cosy winters
PVC double-glazed windows replaced in 2020
Motorised sectional garage doors (installed in 2024)
High-quality tiled floors with a parquet-effect finish, repainted interiors (2025)
Wood and stone wall cladding and custom Schmidt storage units in the living area and hall (2025)
Contemporary wooden interior doors
Brand-new Schmidt kitchen (2025) with modern design and premium finishes
The property’s energy performance is excellent:
Energy consumption level: C (117 primary energy / 76 final energy)
Greenhouse gas emissions: A (3)
Estimated annual energy costs: €960–€1,320
Outdoor Space
The 1,133 m² plot is a true haven of peace — fully enclosed with rigid fencing panels, perfectly landscaped, and offering multiple outdoor relaxation zones. The highlight is a beautiful in-ground swimming pool, heated by a dedicated heat pump (2023) and protected by a retractable glass enclosure installed in 2024, allowing year-round enjoyment. The pool terrace, finished in elegant resin (2024), offers an ideal sunbathing and entertainment area.
Under the covered terrace, a jacuzzi invites you to unwind while enjoying the serene surroundings.
The tarmac courtyard provides generous parking capacity, featuring a carport for one car and two motorcycles, plus additional outdoor parking for several vehicles, complementing the double garage.
A garden shed completes the exterior amenities, providing convenient space for storage and tools.
Comfort, Style, and Location
Every aspect of this property has been designed to combine modern comfort, quality craftsmanship, and timeless appeal. Its single-storey design ensures everyday practicality, while the convertible attic provides additional potential for those seeking more living space.
Thanks to its modern heating system, double glazing, and thoughtful insulation, the home offers excellent thermal comfort all year round while keeping energy costs low. Fibre optic broadband is already installed, ensuring seamless remote work or entertainment connectivity.
The location strikes the perfect balance between rural tranquillity and proximity to Geneva. Nestled on the edge of a non-buildable agricultural area, the setting guarantees lasting peace, privacy, and unobstructed views of nature. Yet, all essential amenities—shops, schools, services, and main transport routes—remain easily accessible within a few minutes’ drive.
A Rare Opportunity
If you are seeking a modern, well-maintained family home that combines elegance, comfort, energy efficiency, and serenity, this exceptional villa in Saint-André-de-Boëge is a rare opportunity. Perfect as a primary residence or a peaceful retreat close to Geneva, it offers the best of both worlds: a high-quality property in a quiet, green setting, yet within easy reach of the city and major transport routes.
For further information or to arrange a private viewing, please contact:
Maud Moyriat – Independent Sales Agent (EI)
Registered with the RSAC in Thonon-les-Bains under number 843 227 042
Marguerettaz Real Estate Agency
Professional licence: CPI 7401 2016 000 014 122
📞 06 34 45 63 90
📧 maud.moyriat@marguerettaz.immo
No information available
This site is protected by reCAPTCHA and the Google Privacy Policy and Terms of Service apply.