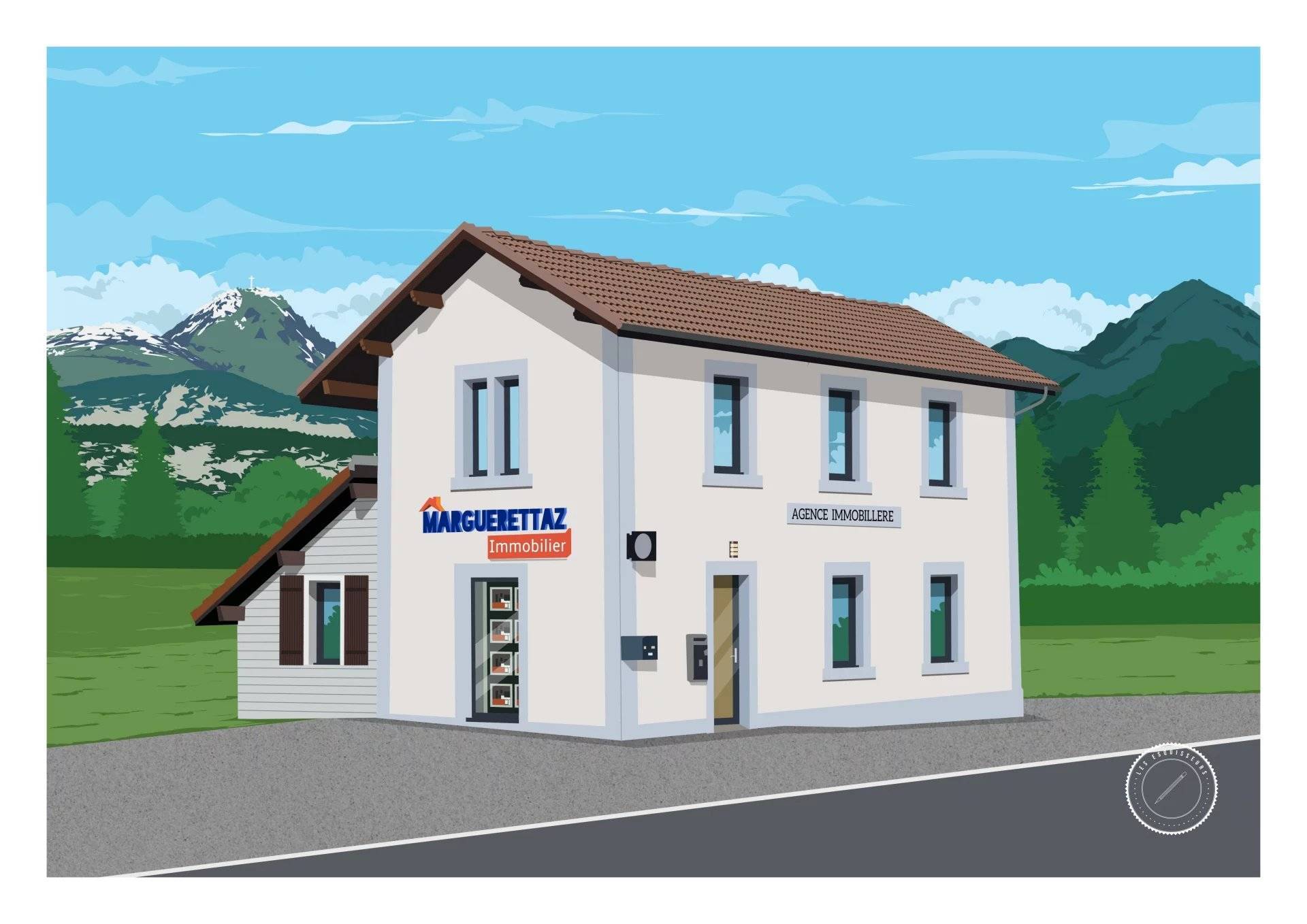8
room
197.41
m² ( 197.41 m² )
4
bedroom
2
2 bathrooms

427 Route du Fer à Cheval
74250
La Tour
France
FILLINGES - ATYPICAL HOUSE “COUP DE COEUR”!
197 SQ. M LIVING SPACE - 234 SQ. M USABLE SPACE - INDEPENDENT STUDIO - 3/4 BEDROOMS - 2 BATH/SHOWER ROOMS - 4 TOILETS - DOUBLE GARAGE WITH MEZZANINE AND WORKSHOP - CLOSE TO AMENITIES, TRANSPORT AND FREEWAY ACCESS - 15 KM FROM THÔNEX CUSTOMS - 20 KM FROM GENEVA CENTER - SPACIOUS - BRIGHT - TASTEFULLY RENOVATED -
ALL PHOTOS ON OUR WEBSITE: https://www.marguerettaz.immo/fr/
Large contemporary town house, perfectly maintained and tastefully furnished by an interior designer, located in the heart of the commune of Fillinges, in a quiet, residential setting, a stone's throw from all amenities, transport, freeway access and CHAL.
This atypical house, with a floor area of approx. 234 m² (including double garage and workshop), divided into 3 adjoining parts, was built in 1998 and is set in 726 m² of perfectly landscaped and fenced grounds. It offers approx. 197 m² of living space on the ground floor, and an original layout divided into several half-levels, ideal for a family or a professional, where everyone can find their own space while preserving their privacy.
On the garden level of the first part of this property, a comfortable entrance hall leads to a spacious, triple-exposed living room of almost 67 m², bathed in light thanks to its numerous openings giving access to several terraces and the lovely landscaped garden. The open-plan, fully fitted and equipped kitchen blends harmoniously with the living area. The pellet stove in the living room and the unique, meticulously-crafted decor create a warm, friendly atmosphere. A scullery and cleverly designed storage space complete this level, as does a toilet with washbasin.
Still in the first section, accessible from the living room via an elegant central glass staircase, the upper level comprises a beautiful mezzanine space overlooking the living room, equipped with a velux window and currently used as an office. Two bedrooms complete this level, including a large master bedroom with fitted dressing room, and a second bedroom fitted as a dressing room that could easily become a suite with private shower room thanks to the existing water supply.
Accessible from the living room, the second part of this property features a second staircase leading to two levels: an upper level, featuring a second mezzanine, a shower room with WC and a very large, bright bedroom of over 22 m², with high ceilings and plenty of built-in storage; and a lower level, featuring a studio or large bedroom of 21.90 m² with its own private garden, currently used as a treatment room, thanks to its independent access. This level also includes a toilet, dressing room and laundry area with separate entrance.
A large double garage with mezzanine and adjoining workshop occupy the third part of this property.
The carefully landscaped 726 m² grounds feature several outdoor relaxation areas (wooden terraces, 7 m² garden shed) and 5 private parking spaces.
This attractive wood-frame townhouse was completely renovated in 2006 by an interior designer, and features high-quality fixtures and fittings: PVC double glazing, pellet stove, electric radiators, air-to-air heat pump, electric roller shutters, motorized exterior blinds, recessed LED spotlights, water softener...
A rare opportunity for those seeking volume, originality, tranquility, proximity to amenities, quality construction and proximity to the Swiss border. A visit is essential to discover this rare gem!
Maud MOYRIAT - 06 34 45 63 90 - maud.moyriat@marguerettaz.immo
See all photos of this property on our website: https://www.marguerettaz.immo/fr/
Energy consumption level: D - 214 primary energy / B - 109 final energy
Greenhouse gas emission level: B - 6
Estimated annual energy cost for standard use: €2,150 to €2,910 per year
Information on the risks to which this property is exposed is available on the Géorisques website: www.georisques.gouv.fr
Maud MOYRIAT (EI), independent sales agent registered with the RSAC of Thonon-les-Bains under number 843 227 042, of the Marguerettaz real estate agency, professional card CPI 7401 2016 000 014 122.
This site is protected by reCAPTCHA and the Google Privacy Policy and Terms of Service apply.